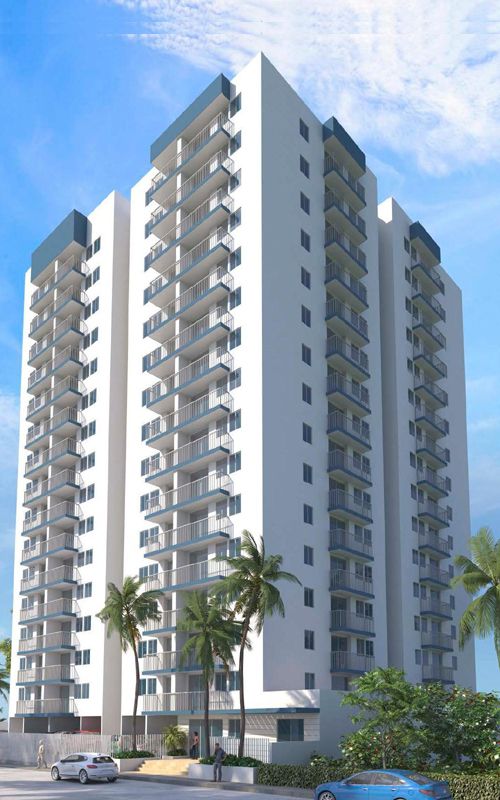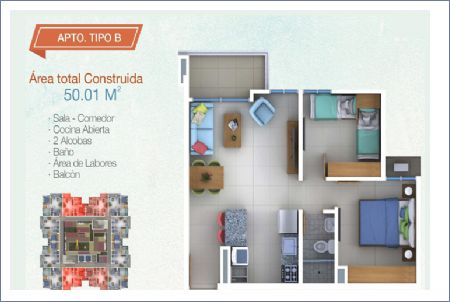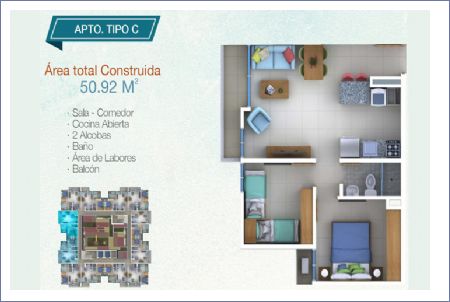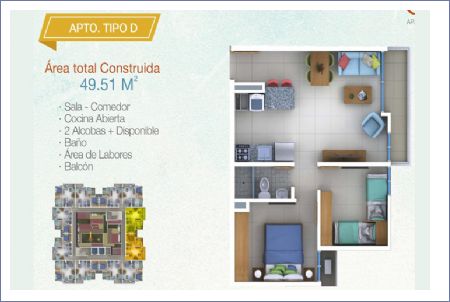Apartment Type A
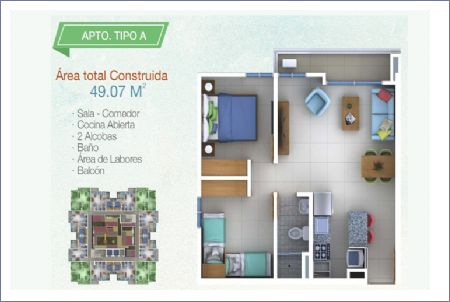
Plant or Types of plants offered by URBIS 150 in its final state.
From: 197.866.500 € COP
From: 51.155 € USD
Start of work: In construction
Delivery: 20 months
Request information about availability, prices and payment methods.
The images contained here are a merely illustrative representation of the architectural concept of the project URBIS 150, and should not be understood as an exact and detailed reproduction of the properties published here. The prices offered and the areas of the properties are subject to variation according to market conditions, the availability of units, or changes that may occur in the design of the project URBIS 150.
This project is under construction. It is stratum 2, for social housing (VIS)
