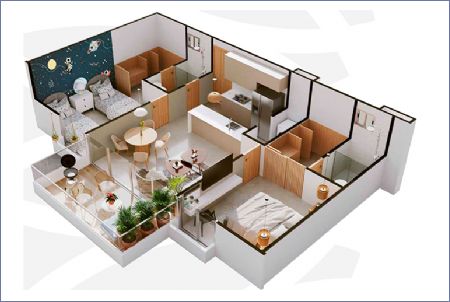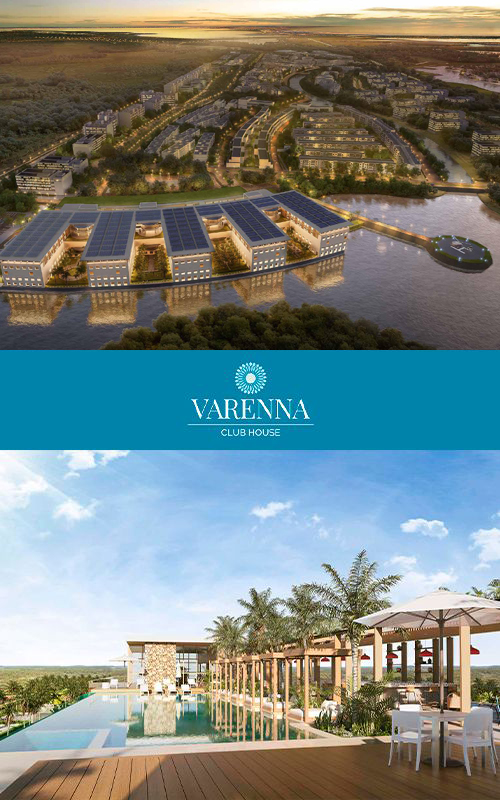Apartment ● 2 Bedrooms ● 2 Bathrooms

Here the development of projects will have the following advantages:
High-level mobility: A road corridor made up of a new dual carriageway, a submerged tunnel as a large urban gate and the respective intersections that will allow optimal mobility conditions.
Health Institutions: In this sector Two excellent projects are being developed focused on monitoring health and offering quality of life.
Commerce: Close to business center and centers commercial centers that will provide several alternatives to make your purchases, you will be able to use business centers and exhibitions; Enjoy independent commercial premises, food courts, parking lots, supermarkets, gas stations.
Education: The North area of Cartagena offers interesting alternatives to families who wish to educate their children in recognized and competitive educational institutions on the Colombian Atlantic Coast.
From: 437.000.000 € COP
From: 112.978 € USD
Start of work: in construction
Initial fee: 30% paid in 17 installments
Cash on delivery:70%
Request information about availability, prices and payment methods.
The renders, dimensions and specifications described in this publication are proposed by the developer of the project Varenna. The promoter reserves the right to modify, revise or withdraw any of them at its discretion and without prior notice. All plans and dimensions are approximate and are subject to change without notice by Varenna.
This project is under construction, It is exclusively for residential use in stratum 5. The administration may not allow short-term rentals.
