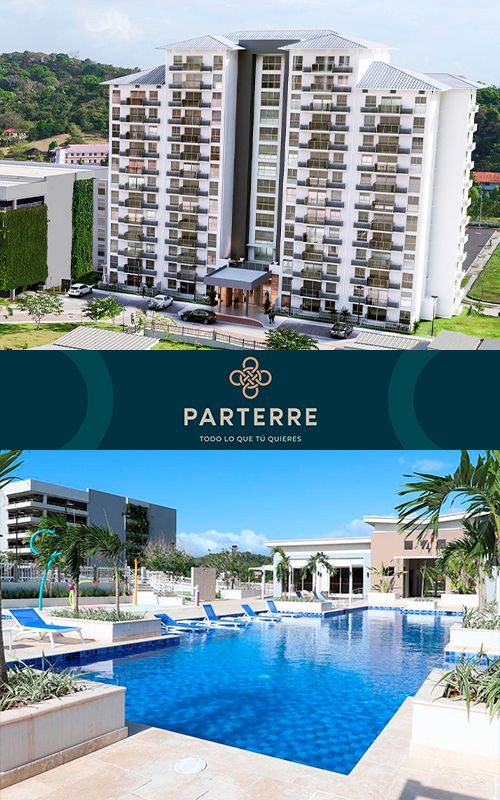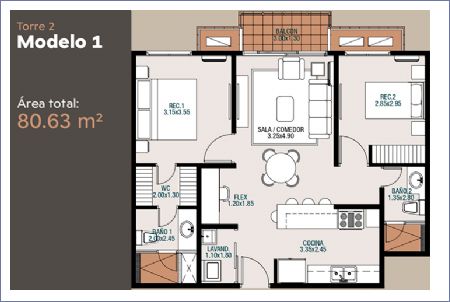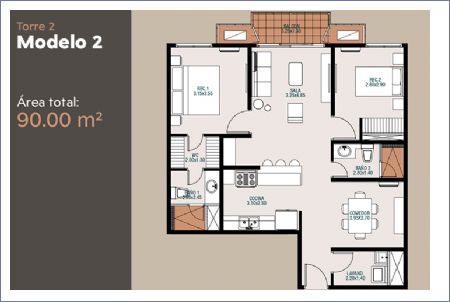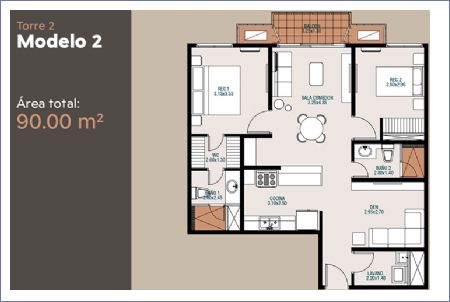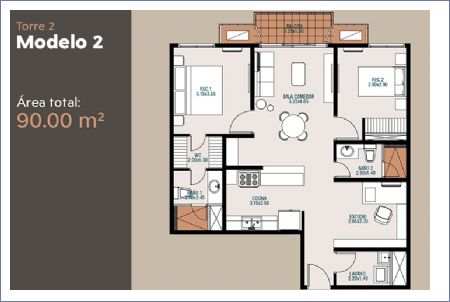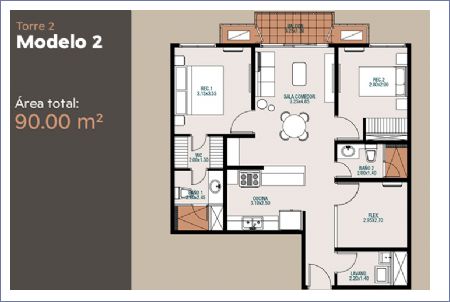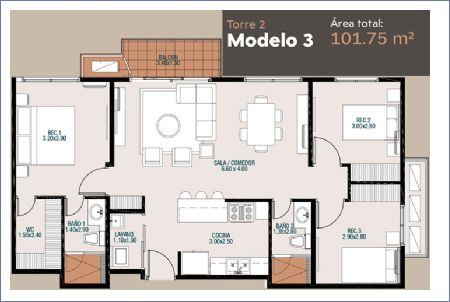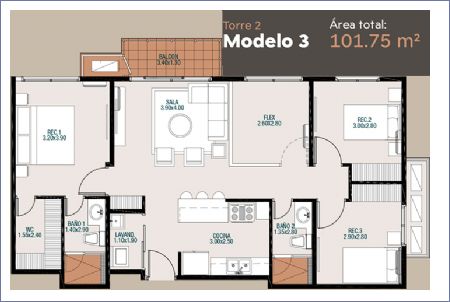General Plan
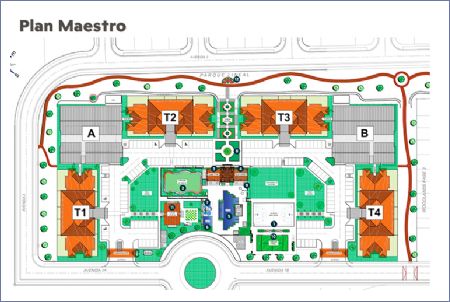
Plant or Types of plants offered by Parterre in its final state.
Panamá Pacífico is a mixed-use complex located in western Panama on the former Howard base in the Arraiján District, Panama Oeste. The project began to be developed in 2007 at a cost of 450 million dollars in its first phase.
London & Regional Panama is the company in charge of developing the Panama Pacifico complex at a cost of 10 billion dollars on a 1,400-hectare site over a period of 40 years, making it one of the most ambitious projects on the American continent.... [leer más]
From: 211.000 € USD
Start of work: finished
Delivery: immediate
Only cash
Request information about availability, prices and payment methods.
The images and renders contained herein are an artistic representation of the draftsman of the project Parterre, therefore the material specifications, design details, colors and ;interior areas are subject to modification. For more information, request the description of finishes from your commercial advisor in the Sales Room of the project Parterre.
