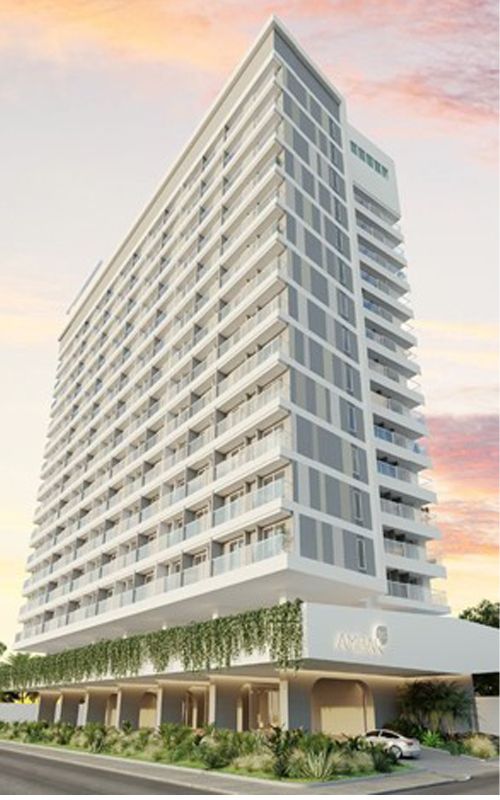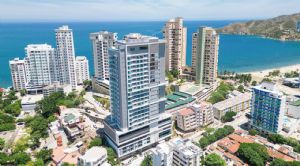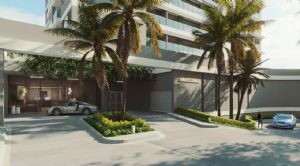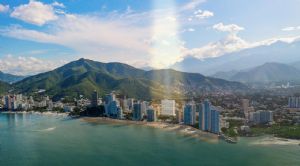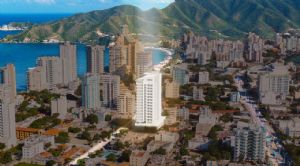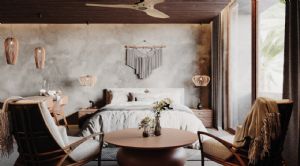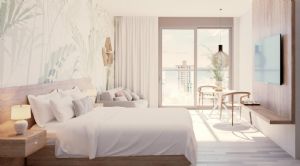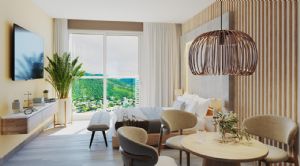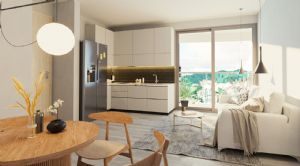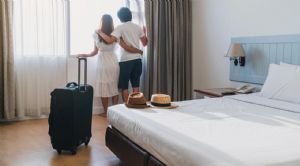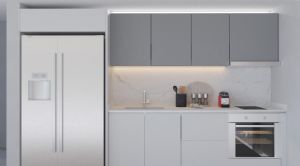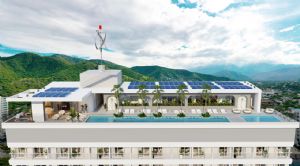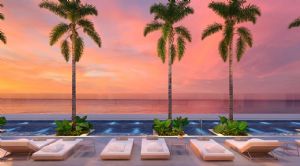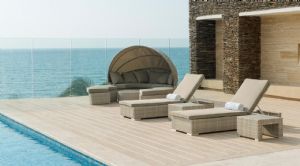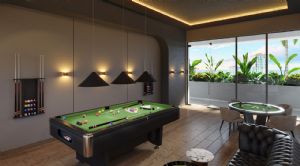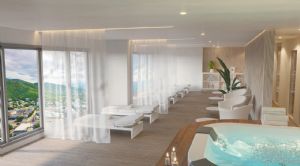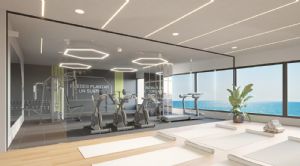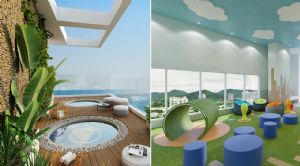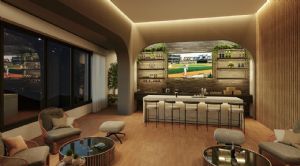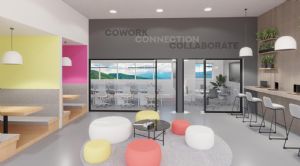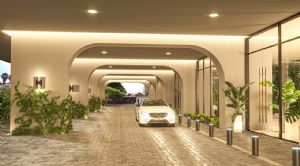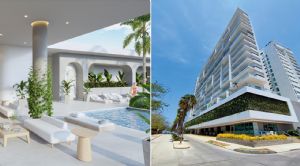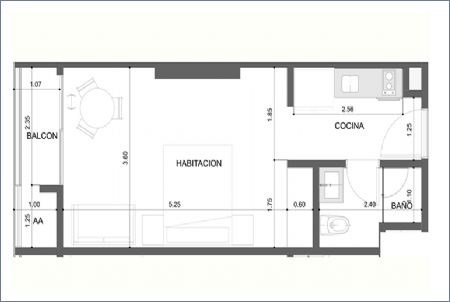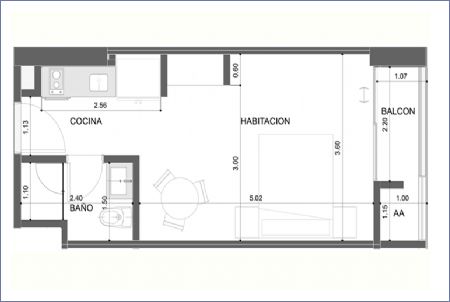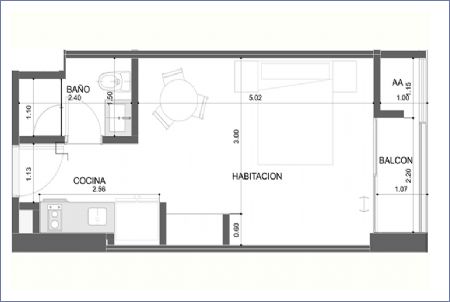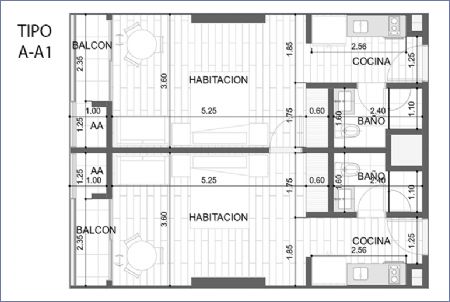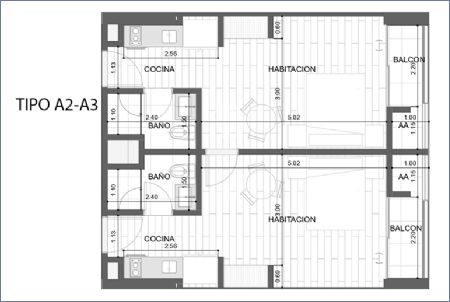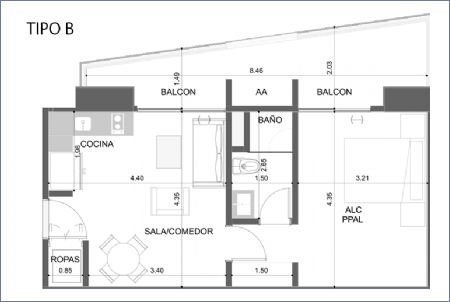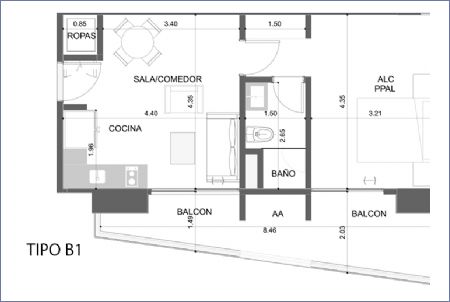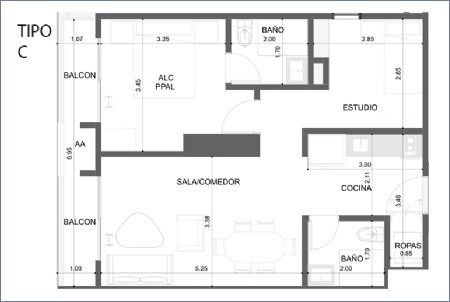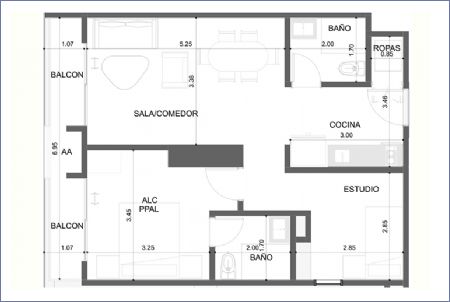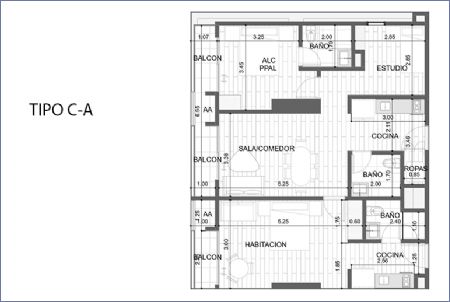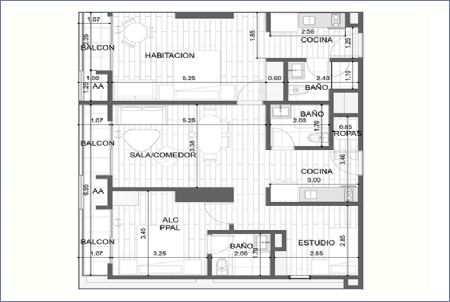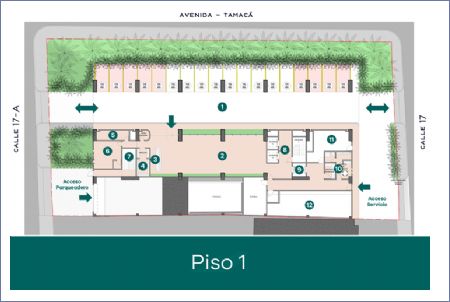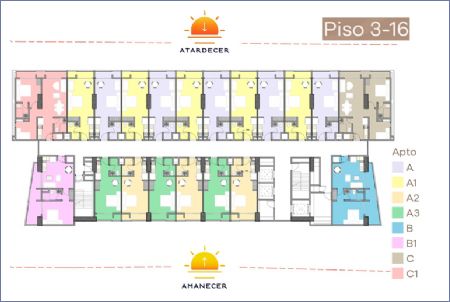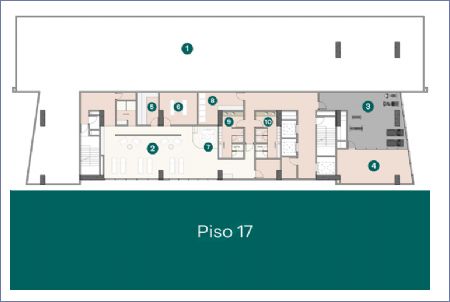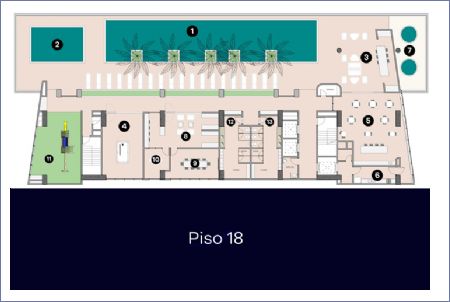Apartasuite Type A
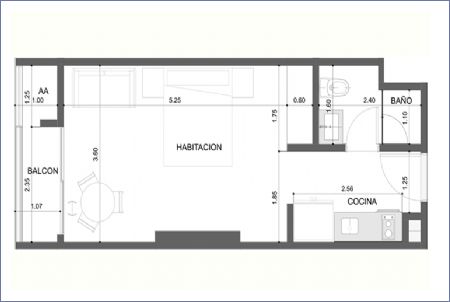
Render or renders that project the final state that will take place.
Plant or Types of plants offered by Ambar Bio in its final state.
Real estate investment in the La Gaira sector in Santa Marta, It is presented as a promising option for those seeking to diversify their portfolios and take advantage of the booming real estate market in the region.
With an impressive natural environment, sustainable economic development and attractive valuation potential, La Gaira stands out as a destination to consider for forward-thinking real estate investors.
From: 338.000.000 € COP
From: 87.384 € USD
Start of work: in construction
Delivery: 35 months
Payment Method
Separation: $3,000,000 cop
Initial Fee: 40% in work
Cash on delivery:60%
Request information about availability, prices and payment methods.
The images contained herein are an artistic representation of the artist of the project Ambar Bio, therefore the design details, colors, interior areas and material specifications They are subject to modification. For more information, request the description of finishes from your project sales advisor Ambar Bio.
This project is under construction, It is for investment and is for tourist use to offer short rentals through digital platforms such as airbnb or booking >
